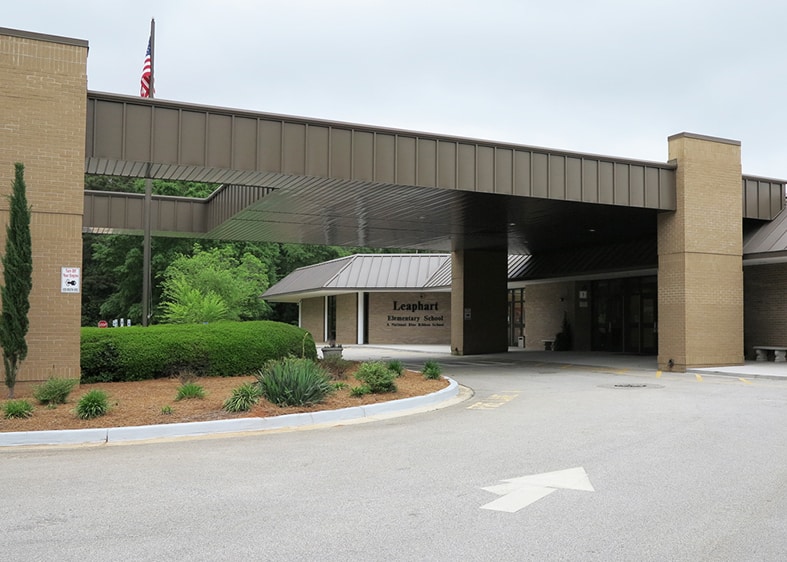LEAPHART ELEMENTARY SCHOOL ADDITIONS AND RENOVATION
Home » Educational »
LEAPHART ELEMENTARY SCHOOL ADDITIONS AND RENOVATION

This project renovated the existing building and added new space for a total of 110,526 square feet. Engineering included total demolition and replacement of existing interior and exterior electrical systems. GWA’s design also included interior and exterior lighting and controls, normal and emergency power distribution, a fire alarm system, structured cabling and grounding systems.
