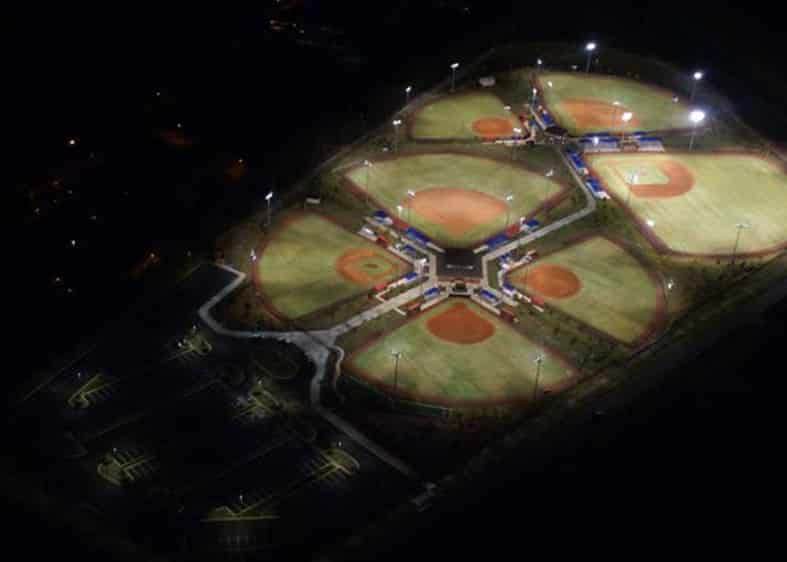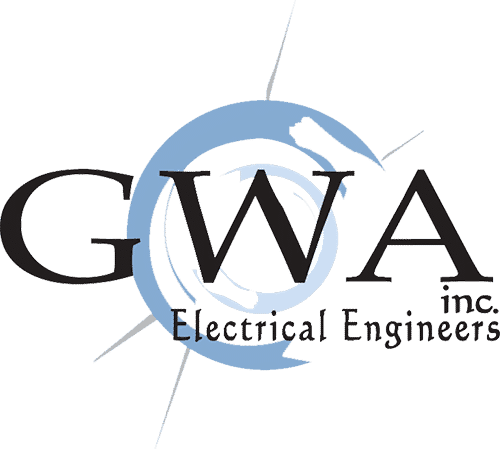TIMKEN SPORTS COMPLEX
Home » Recreation »
TIMKEN SPORTS COMPLEX

This project was a new community sports complex with seven baseball fields, five picnic shelters, a mile-long lighted walking trail, two “cool zones”, a maintenance facility, community building, a 283-car parking lot and two tower buildings housing storage, concessions, restrooms and offices.
Lighting was designed to allow individual controls for each field and the main field was designed to championship standards, suitable for television broadcasting. All campus electrical systems were installed in underground duct banks, including power distribution, scoreboard power/controls, lighting controls, data and communications.
