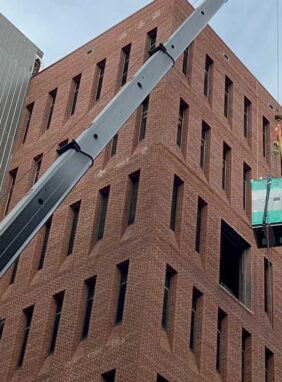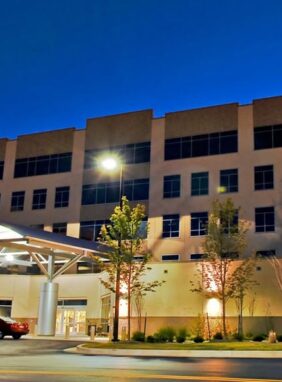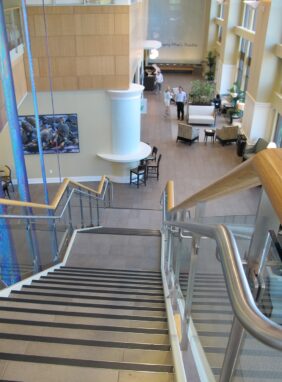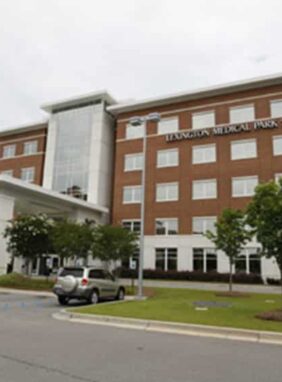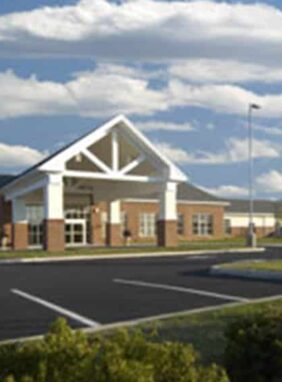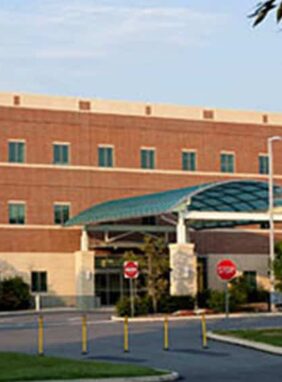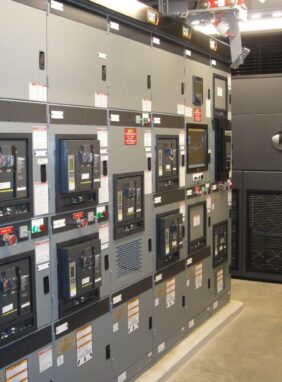Healthcare
MUSC Clinical Science Building Medium-Voltage Transformer Replacement
Electrical design for the replacement of three medium-voltage transformers located on the seventh floor of the Clinical Sciences Building on the MUSC Charleston campus.
Read More MUSC TeleHealth
New MUSC Health Center for Telehealth occupies 9,500 square feet on the second floor of University Hospital. The proposed site housed over 100 occupants serving the Health Information Services and three other departments which required the architect to begin the project
Read More WEST TENNESSEE MEDICAL CENTER PHYSICIANS TOWER
This project was a five-story, 125,000 square foot medical office building, a 700-car parking garage and 565-foot long elevated concourse connecting the Medical Center.
Read More UMA SPECIALTY CARE EAST
A three-story, 84,000 square foot medical office building designed as a LEED Silver project. The building is an integrated specialty clinic including patient care practices, a diagnostic imaging center, a concierge desk, restaurant and community meeting room with rooftop patio.
Read More ONE MEDICAL PARK PROFESSIONAL OFFICE BUILDING
Adjacent to Palmetto Richland Memorial Hospital, this facility includes physicians' offices, clinical laboratories and patient care spaces.
Read More LEXINGTON MEDICAL CENTER 2
Located on the campus of Lexington Medical Center, the facility consists of a 175,466 square foot, five-story building and an attached 811-car parking garage. Lexington Medical Park 2 is the first medical building in South Carolina to achieve LEED certification, at the time, only one of thirty-two LEED- certified healthcare facilities in the United States.
Read More LANCASTER PENNSYLVANIA REHABILITATION HOSPITAL
This 52,800 square-foot, single-story facility was built on 6.39 acres of land at 675 Good Drive, Lancaster.The facility includes a therapeutic pool, gymnasium, 59 private rooms and space for intensive inpatient physical rehabilitation following strokes, trauma or other events that result in severe disabilities.
Read More LANCASTER PENNSYLVANIA HEALTH CAMPUS MEDICAL OFFICE BUILDING AND AMBULATORY SURGERY CENTER
This project was a two-story, 55,000 square foot medical office building anchored by a 19,000 square foot ambulatory surgery center. The facility was constructed on a nine acre tract on the existing Lancaster General Health campus.
Read More ATHENS REGIONAL MEDICAL CENTER HEALTH SERVICES BUILDING
A four-level, 50,000 square foot health services building housing administrative offices, accounting, benefits/payroll, board room, IT offices and computer data center.
Read More 
