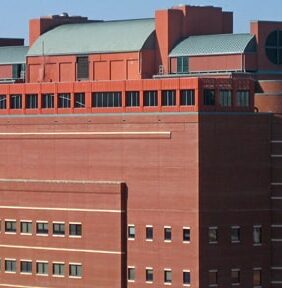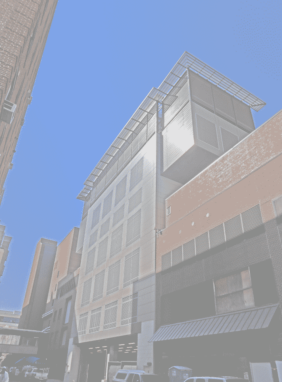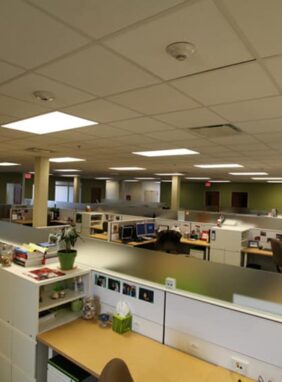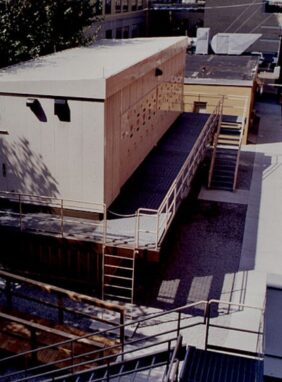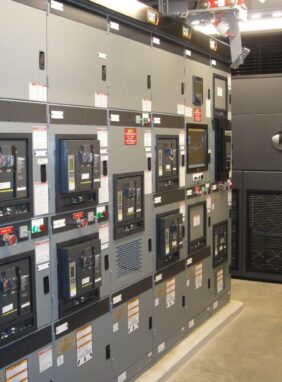Science, Technology and Energy
Aiken County School District Upgrades 2020 – Solar Upgrades
Electrical Engineering and design of new ground mounted solar installation for Aiken County Public School District
Read more Thurmond/Gazes Biomedical Research Mechanical Systems
This project provided modifications to a 203,800 square foot, 8-story existing research facility. New chillers, pumps, normal and emergency power systems, cooling towers and tower water pumps, air handlers and modifications to the 7th and 8th floor ductwork and VAV systems were included in the scope of work.
Read more MUHA University Hospital / Children’s Hospital Infrastructure Relocation —Sabin Street Energy Plant
In August 2010 the Medical University of South Carolina (MUSC) hired a team of architects and engineers to evaluate the potential threat and risk to the normal power, emergency power, steam, chilled water, medical gas and other related infrastructure systems and equipment at the University, including the North Tower, and Children’s Hospital facilities. The study concluded that these hospitals could experience total, catastrophic loss of the infrastructure equipment and systems.
Read more AGFIRST EMERGENCY SWITCHBOARD
AgFirst Farm Credit Bank in Columbia serves 20 financial cooperatives in 15 states and Puerto Rico and the Data Center is the hub.
Read more MUSC DATA CENTER
This project replaced an existing obsolete uninterruptable power system (UPS).Engineering included a plan for construction with no interruption of power, cooling, fire protection or monitoring systems.
Read more LEXINGTON MEDICAL CENTER DATA CENTER
This project was a renovation of a 17,600 square foot building previously housing the county health department into a state-of-the art data center and IT facility.
Read more MUSC MEDIUM VOLTAGE POWER DISTRIBUTION STATION
GWA, Inc. provided planning, engineering, construction documents and construction administration to replace two 13,800-volt switching stations and parts of the campus underground distribution system.
Read more ATHENS REGIONAL MEDICAL CENTER HEALTH SERVICES BUILDING
A four-level, 50,000 square foot health services building housing administrative offices, accounting, benefits/payroll, board room, IT offices and computer data center.
Read more 

