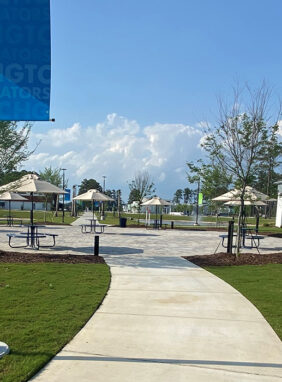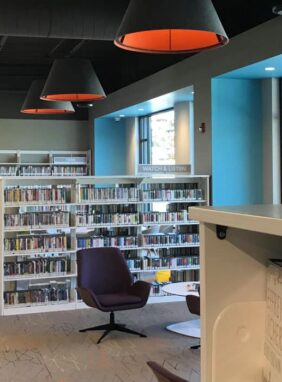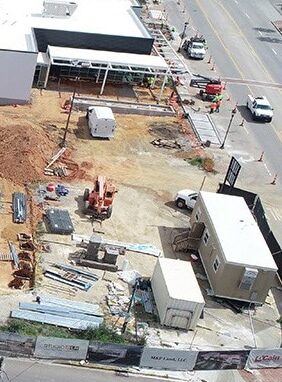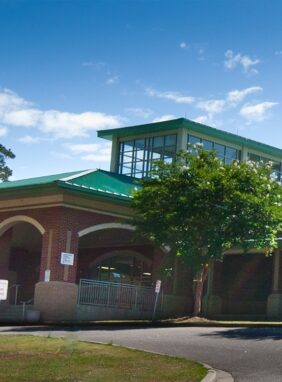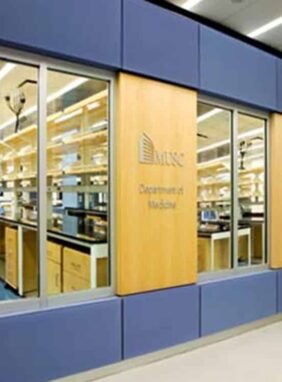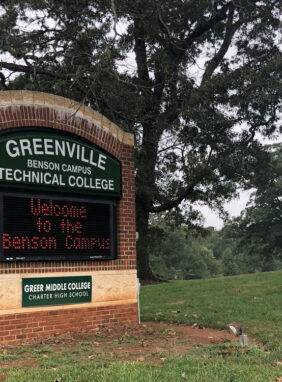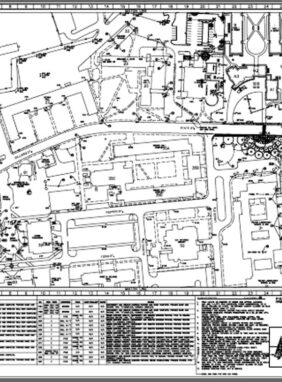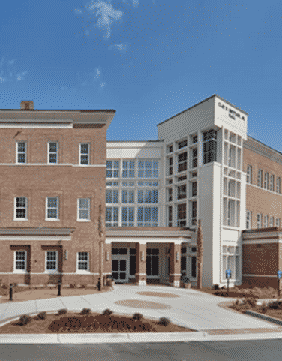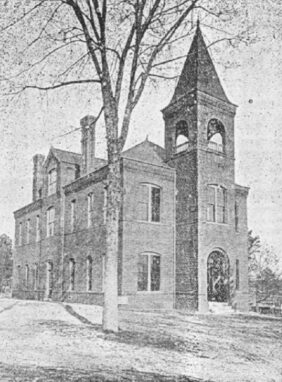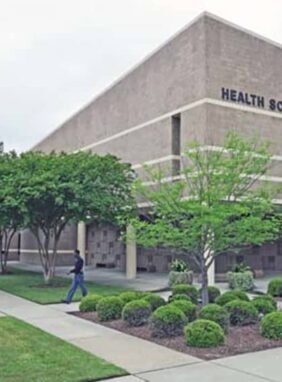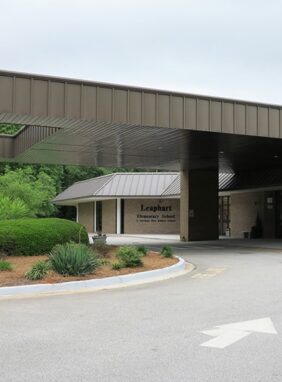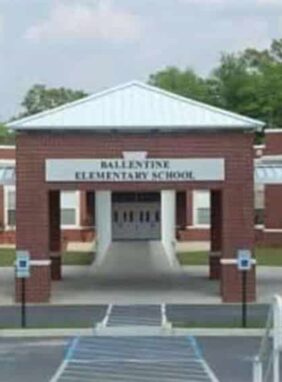Educational
Horry Georgetown Technical College Grand Strand Campus Lighting Upgrades
The Grand Strand Campus of Horry Georgetown Technical College is located on the 72 acre site of the former Myrtle Beach Air Force Base.
Read more Edgewood Library
GWA performed electrical engineering for the transformation of an existing, abandoned 7,350SF Dollar General store into the first public library in the Edgewood neighborhood in more than 40 years.
Read more Orangeburg County Library and Conference Center
The new Orangeburg County Library and Conference Center is an approximately 40,000 SF multi-use facility that provides a modern, public library experience to the residents of Orangeburg, SC.
Read more A.C. Flora High School, Columbia, SC
Replacement of existing fire alarm system with new voice-evacuation system. The campus is comprised of nine buildings totaling 282,700 SF.
Read more MUSC – Clinical Science Building Ninth Floor Laboratory Renovations, MUSC
The renovation of the 9th floor in MUSC’s Clinical Sciences Building transformed the outdated laboratory and office space into a modern laboratory facility which will allow the College of Medicine greater flexibility in their recruitment efforts for years to come.
Read more Greenville Technical College Amphitheater & Student Plaza
Electrical design for an amphitheater and student plaza with tiered natural and bench seating, a stage, audio/visual, wireless Internet, stage lighting, electrical panel service, band-shell pavilion, restroom facilities, native plant landscaping with canopy trees, nature trails, and a small parking area along main driveway into campus.
Read more SC State University ~ Exterior Lighting Upgrade.
GWA surveyed the existing exterior lighting system on the campus and documented deficiencies.
Read more Coastal Carolina Clay D Brittain Jr Hall
A 48,996 square foot academic office and classroom building for Coastal Carolina University. The building includes 103 administrative offices for department chairpersons and general faculty, conference rooms and other support spaces.
Read more Keller Hall Renovations, Newberry College
Renovations to the second oldest building on the Newberry College Campus. The original building was constructed in 1894 and placed in the college’s Historic District by the National Register for Historic Places in 1976.
Read more MIDLANDS TECHNICAL COLLEGE HEALTH SCIENCES BUILDING
This was a new 56,000 square foot educational facility for the Health Sciences Department at the college's Airport Campus. The building features ten teaching labs/classrooms, four computer labs, nine nursing classrooms, one distance learning room and a 90-seat auditorium.
Read more LEAPHART ELEMENTARY SCHOOL ADDITIONS AND RENOVATION
This project renovated the existing building and added new space for a total of 110,526 square feet. Engineering included total demolition and replacement of existing interior and exterior electrical systems.
Read more CALHOUN COUNTY SCHOOL DISTRICT NEW K-8 SCHOOL
This was a new 99,950 square foot facility designed to accommodate 700 students. Located across the street from Calhoun County High School, the building includes a media center, classrooms, gymnasium, administration areas, kitchen and cafeteria.
Read more Blenheim K-8 School
This was a new 104,000 square foot, Elementary/Middle School, LEED Silver Registered and designed to earn the Energy Star.
Read more Ballentine Elementary School
This was a 715-student elementary school designed to accommodate growth in this area of School District 5 of Lexington and Richland Counties.
Read more 
